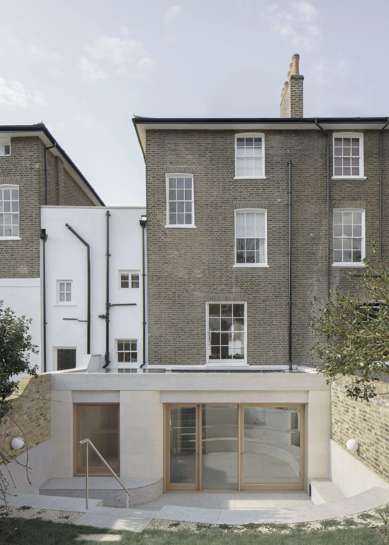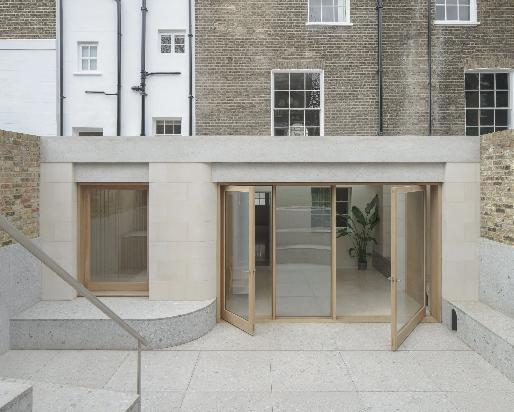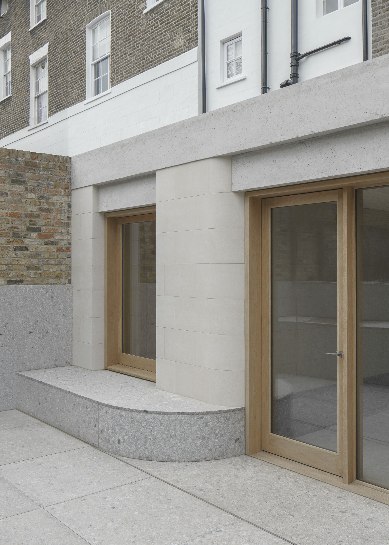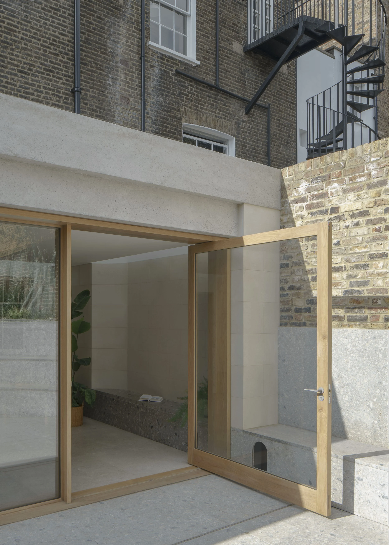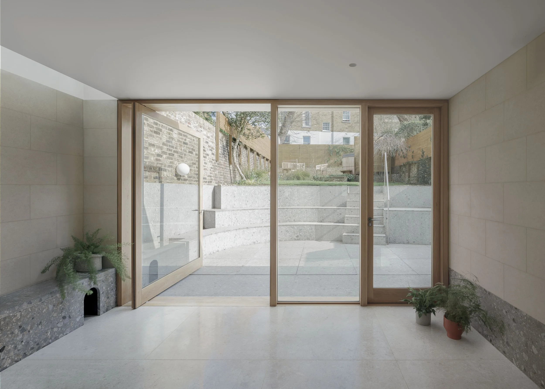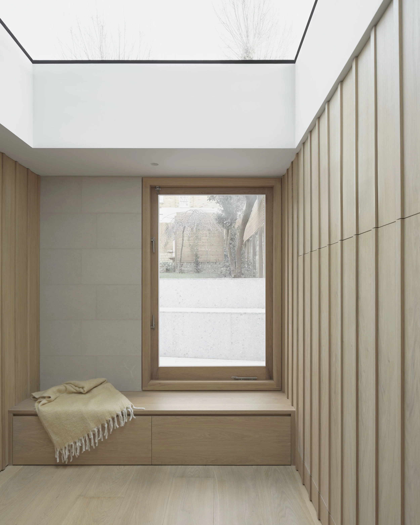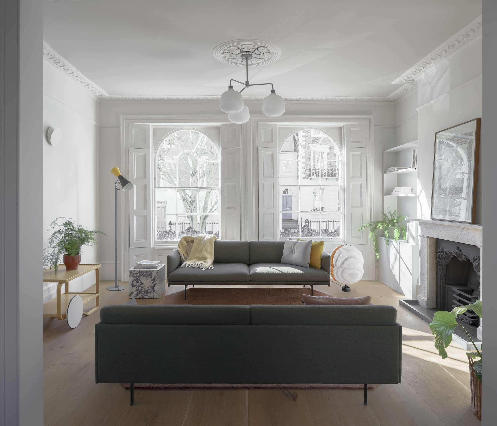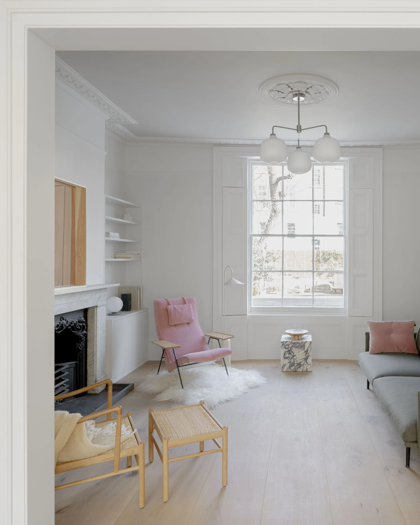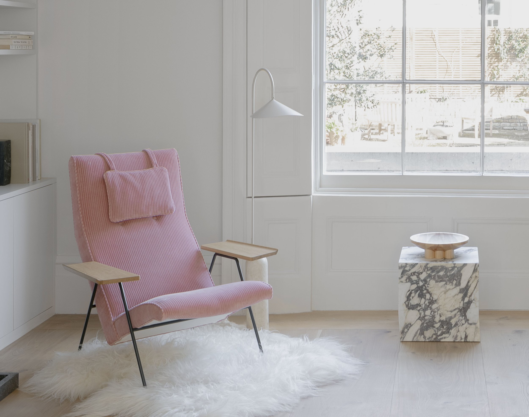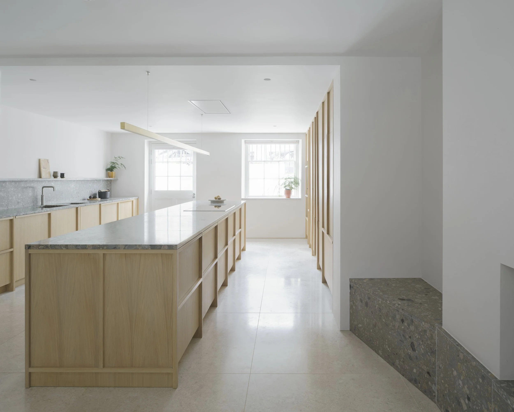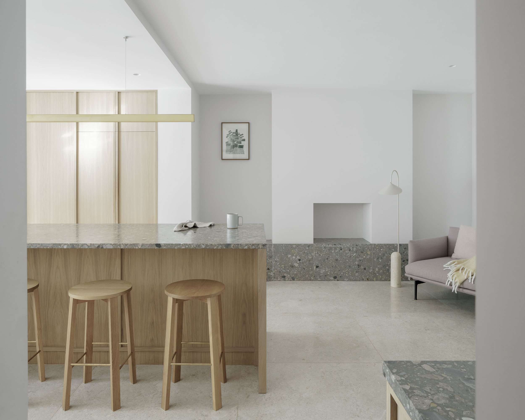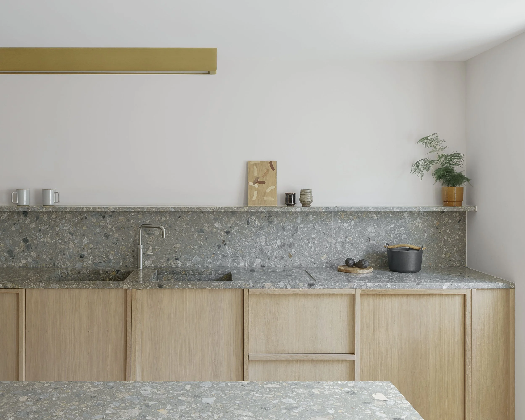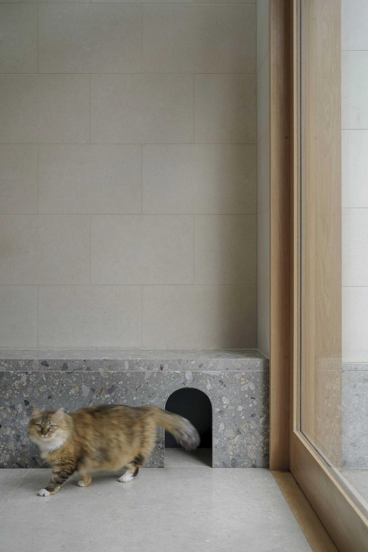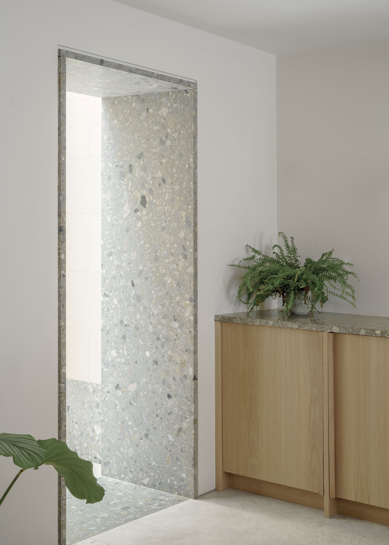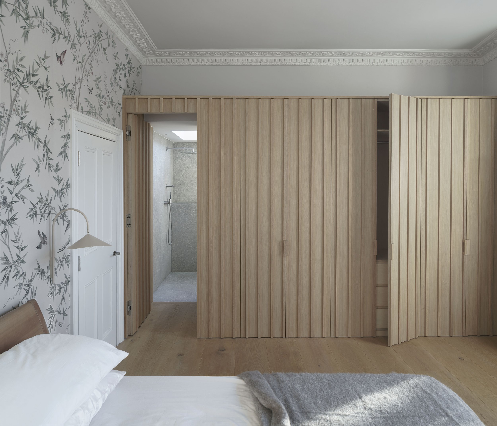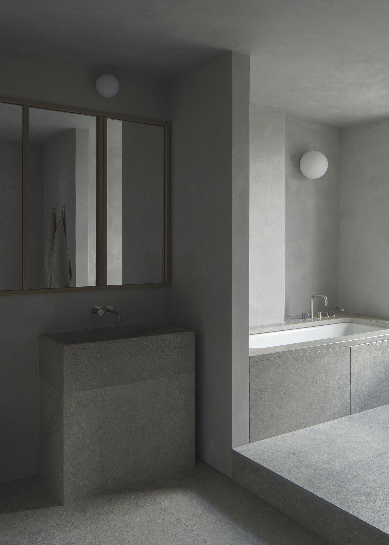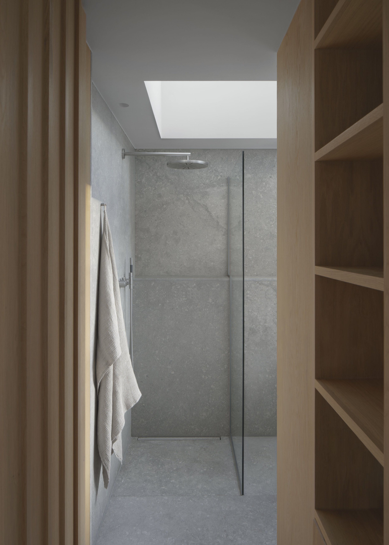Grade II Listed Islington Villa Gets Modern Extension and a Complete Makeover
In the heart of Islington, London, lies a Grade II listed villa that has undergone a major refurbishment and extension to create a modern family home with ample space for gatherings and daily life.
Photos: Nick Dearden
Architecture for London gives this historic home, with its traditional facade and epoch features, a contemporary twist with the addition of a stone pavilion at the rear of the property.
We cast a series of bespoke concrete elements in our workshop, including basins and fireplace hearths.
- Architecture for London
The stone pavilion extension, designed by the London-based architecture firm, has been built using locally sourced agglomerate stone for the plinth and limestone piers for the structure. This extension was built to provide generous living space for the family with views of the outdoors. The heavy oak-framed glazing follows the proportions of the historic facade with a large pivot hinge door that opens onto the terrace.
Externally, an oversized concrete header has been honed to reveal limestone quarried in Derbyshire, creating a look of permanence and durability. The visual weight of the concrete header and the use of locally sourced materials make this modern extension blend in with the original period features of the villa.
Photos: Nick Dearden
The Sun's Path Throughout the Afternoon
The lightwell at the rear of the villa has been extended to create a sunken terrace of bush-hammered stone that appears to have been carved into a rock face. This terrace has a curved shape that follows the sun's path throughout the afternoon and is dotted with benches that bask in natural light.
Photos: Nick Dearden
Modern Interiors
The lower ground floor, previously divided into smaller, darker spaces, has been opened up and replaced with a modern kitchen centered around a four-meter-long stone island. The kitchen is bright and airy, with plenty of natural light streaming in from the sunken terrace.
The villa also features a secluded room for yoga that provides a contemplative space with an expansive view of the sky, inspired by James Turrell's skyspace structures. This serene room is a perfect spot for meditation, exercise or quiet contemplation.
Cave-Like Monastic Rooms
The bathrooms in the villa have been designed to continue the theme of carved-out spaces. The rich textures of limestone and Tadelakt walls create cave-like monastic rooms dedicated to the daily rituals of ablution.
The bathrooms continue the notion of carved-out spaces. The rich textures of limestone and Tadelakt walls create cave-like monastic rooms dedicated to the daily rituals of ablution.
- Architecture for London
A Villa That Blends Tradition and Modernity
This Grade II listed villa in Islington, London, is a prime example of how to blend the traditional with the modern. The stone pavilion extension, oversized concrete header, sunken terrace, and modern interiors with a yoga room and monastic bathrooms all seamlessly blend in with the historic facade of the villa. This home is an excellent example of how to refurbish and extend a period home while retaining its charm and character.
If you're interested in following along with Architecture For London, you can find them on all the major platforms @architectureforlondon.

